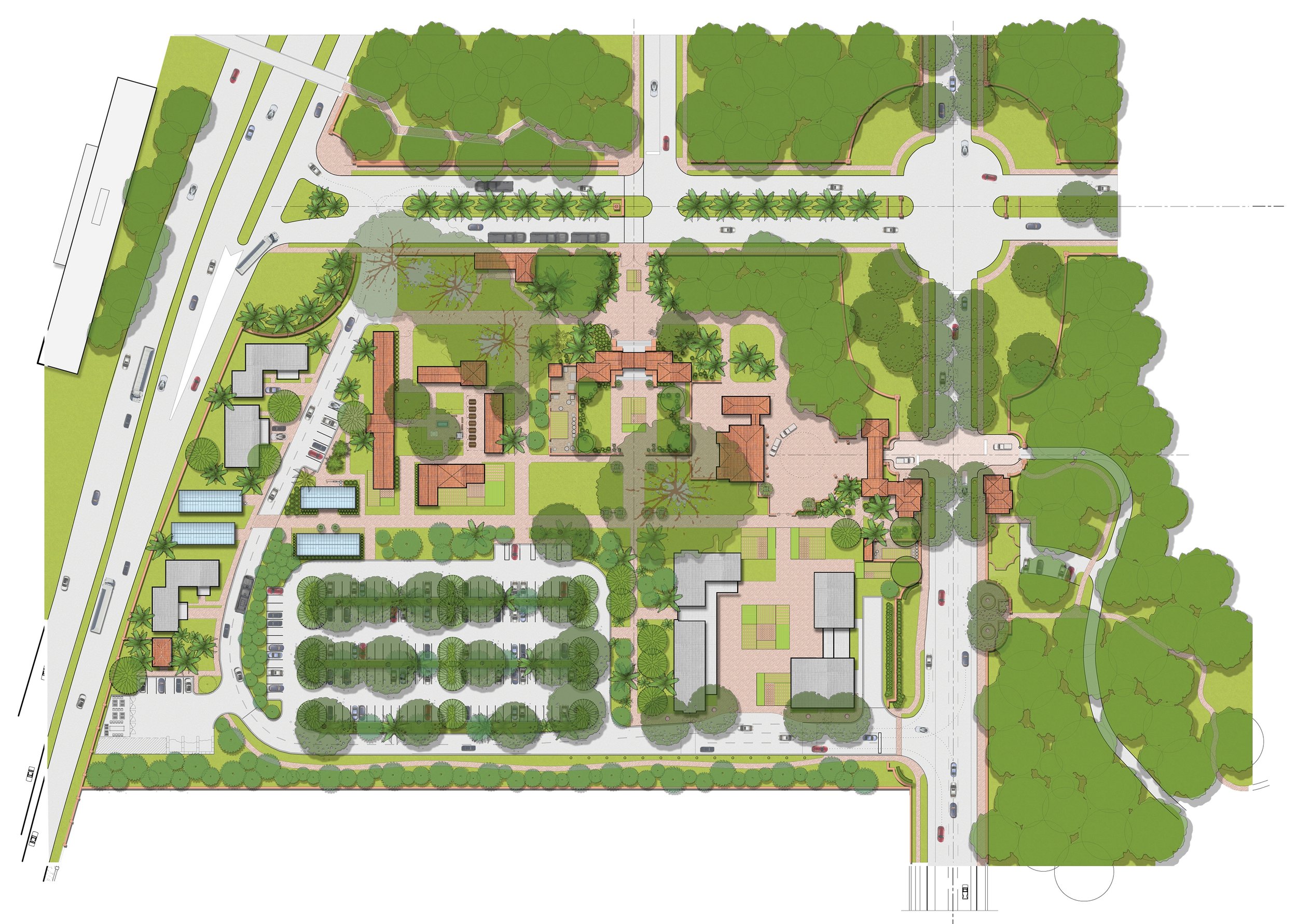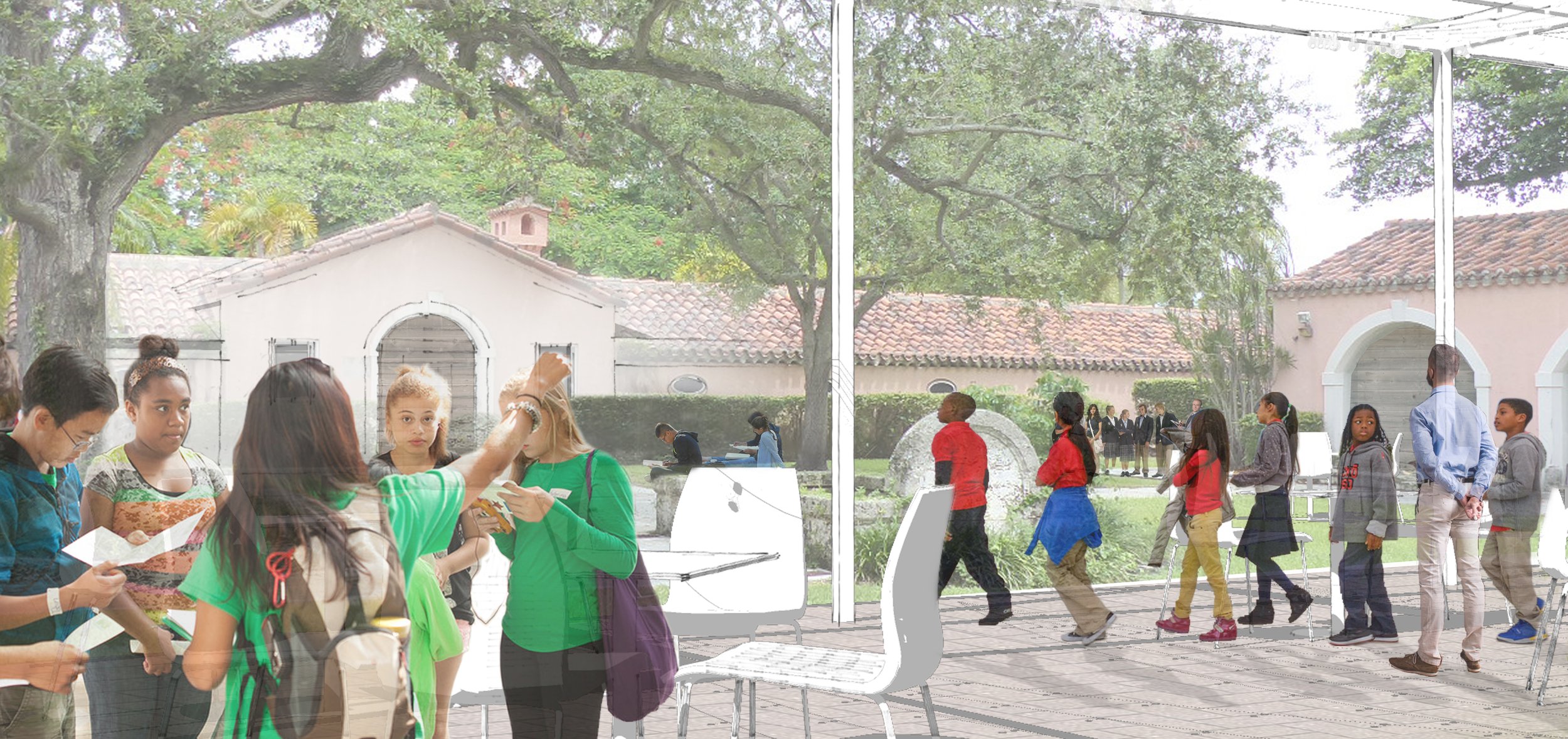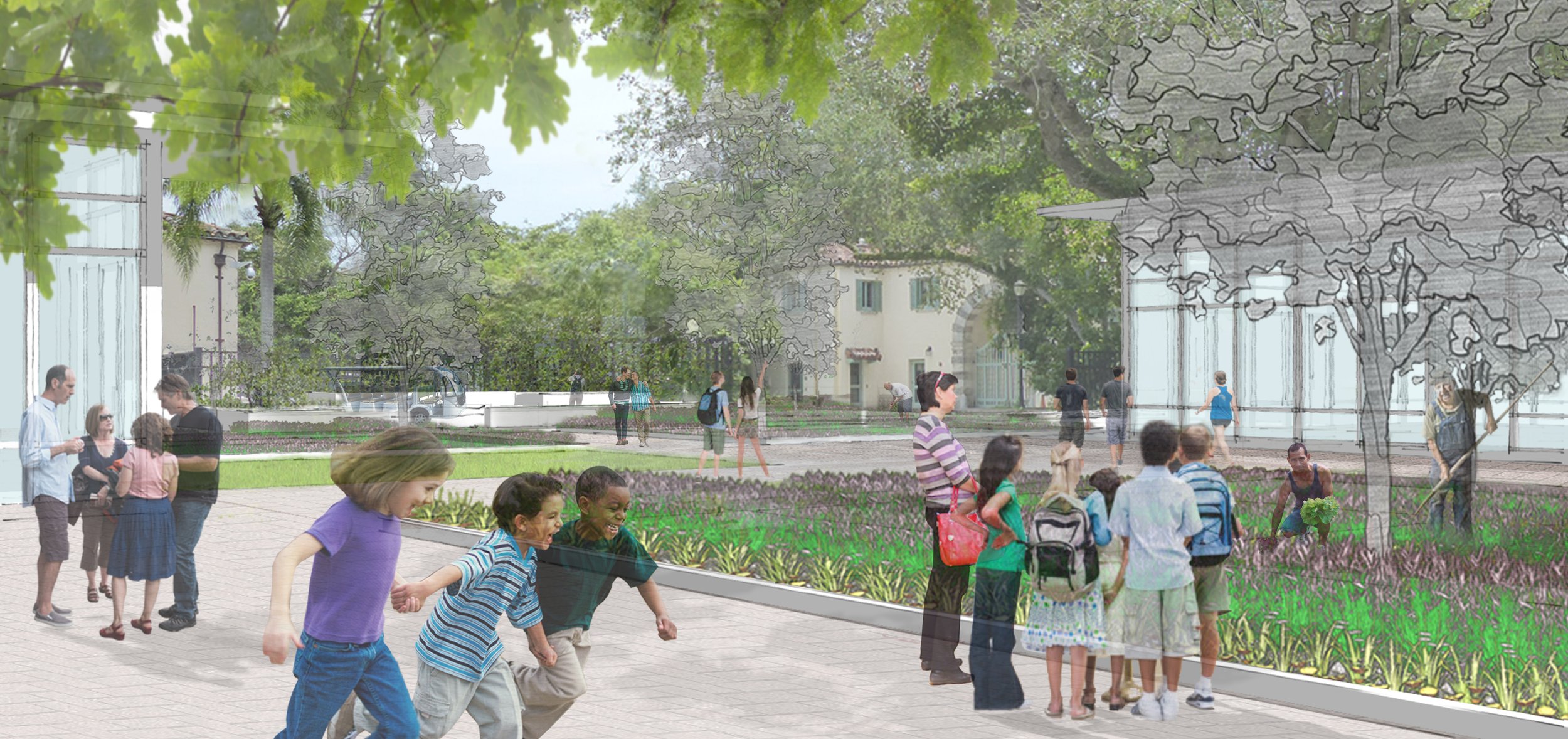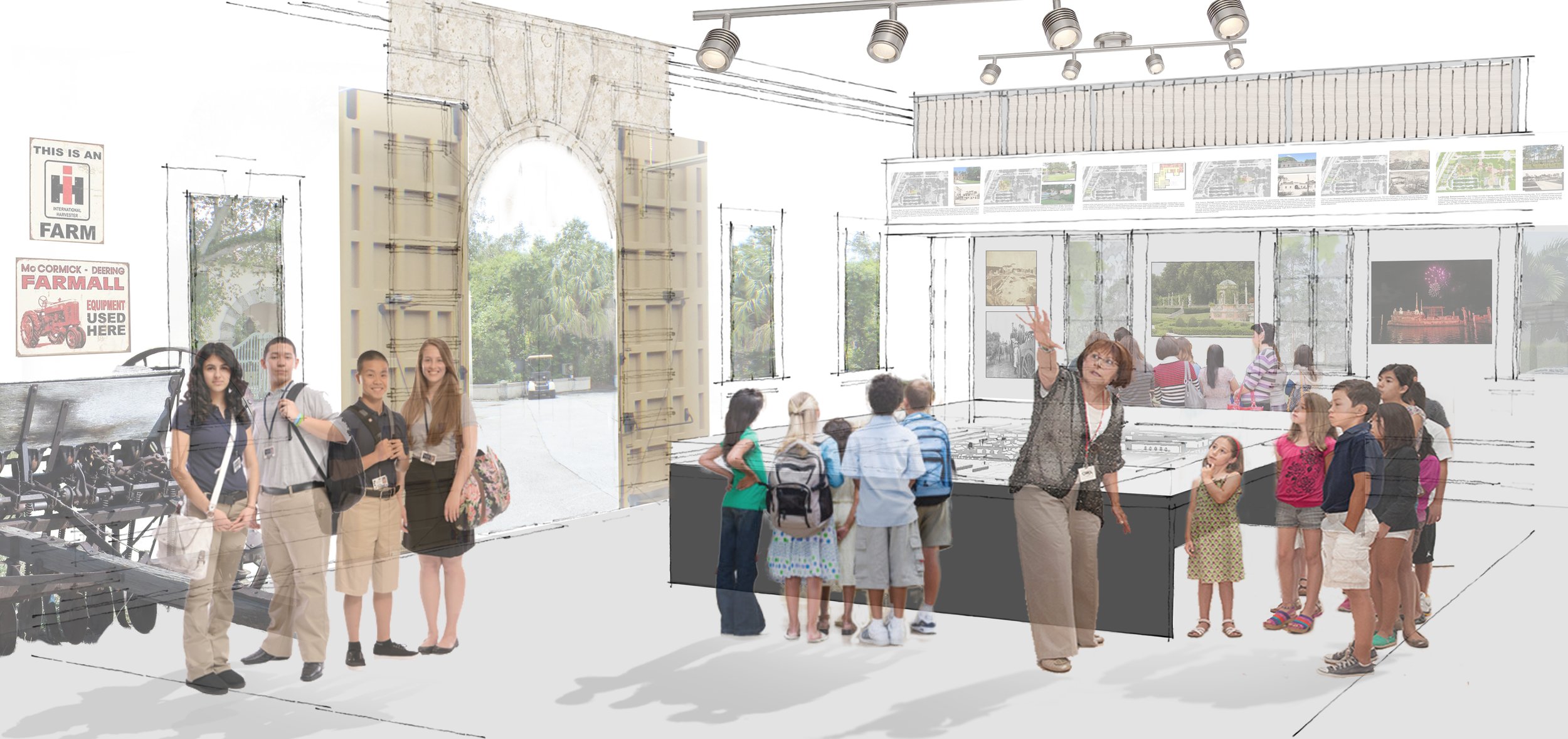
Vizcaya Museum & Gardens Master Plan
Vizcaya Museum & Gardens Trust and Miami-Dade County commissioned a professional master plan lead by MC Harry & Associates. This team collaborated with the professional leadership of Vizcaya to develop an updated long term master plan for the Museum, with particular focus on a new comprehensive development program for the historic Farm and Village located west of the Main House and Gardens.
The restored historic Village buildings will provide exhibition spaces to tell Vizcaya’s full story with accommodations for classrooms for hands-on activities and seminars for K-12 and higher-education students as well as other local audiences. The buildings will also provide desperately needed professional space for conservation, plant propagation, maintenance activities and offices. Additional program elements include a new visitor services building, café, and auditorium which define the new ‘fourth courtyard’.
PROJECT DETAILS
Location:
Miami, Florida
Client:
Vizcaya Museum & Gardens
Program:
Historic Site Renovation and Restoration Master Plan
Site Area:
11 acres








