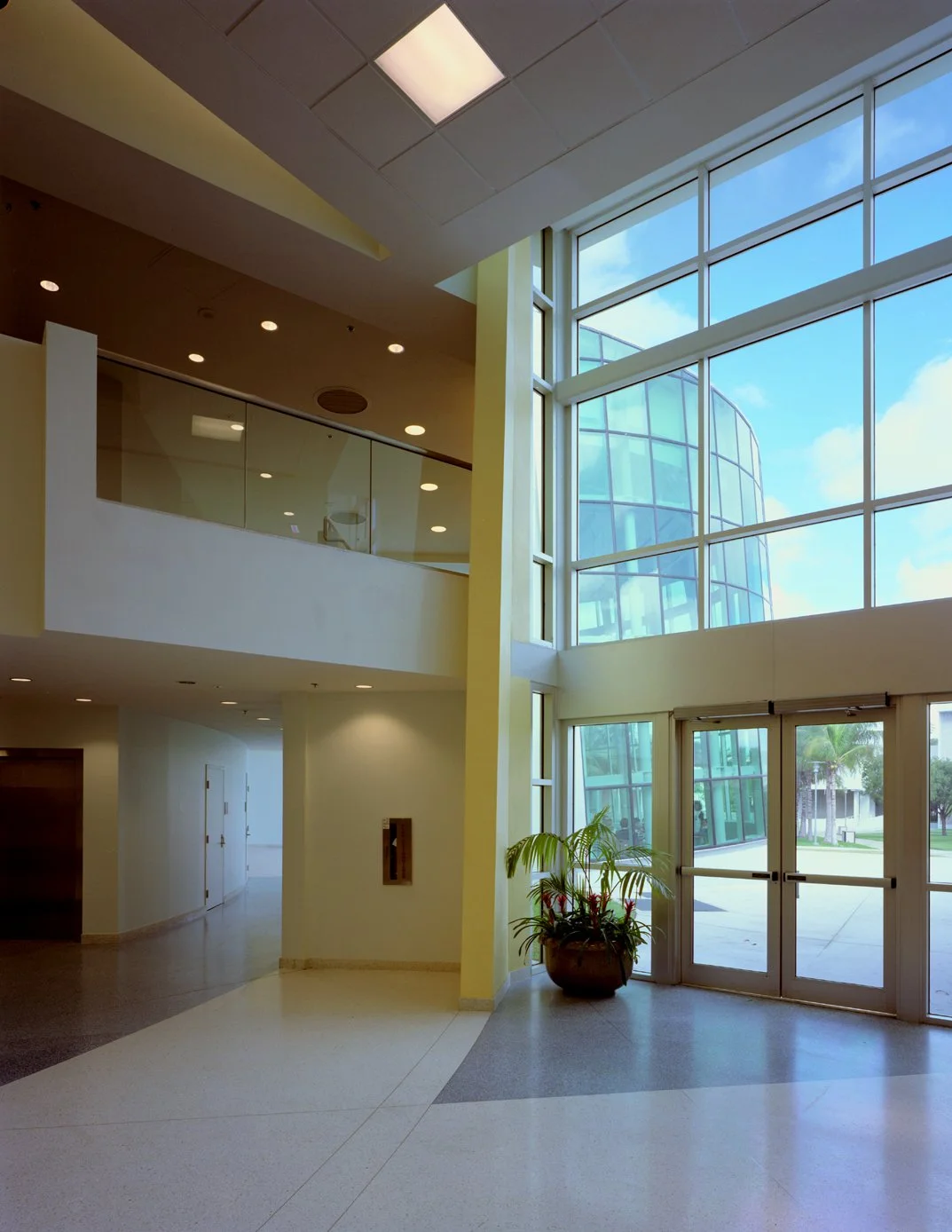
Florida International University Graham Center Expansion
The “crossroads” location of the Graham Center expansion at Florida International University is at the intersection of the University’s three primary campus walkways. It sets the stage for a dynamic signature building, which not only captures student and faculty attention, but also reflects the exuberance of a youthful and spirited student body. Carefully sculpted as an “edge” building, the new Student Center reinforces the importance and organizational influence of well-ordered circulation on an increasingly dense urban setting. The student center expansion is a 35,000sf, two-story addition and a 2,400sf renovation that accommodates administrative offices, credit union, disability services, vendor and retail facilities, student organizations and campus life. Also included are life safety improvements to the existing Graham Center spaces.
PROJECT DETAILS
Location:
Miami, Florida
Client:
Florida International University
Program:
Renovation and Remodeling
Year:
2006
Awards:
Unbuilt Award for Merit of Design from AIA Miami Chapter
2005 First Place in the Annual Architectural Showcase by FEFPA






