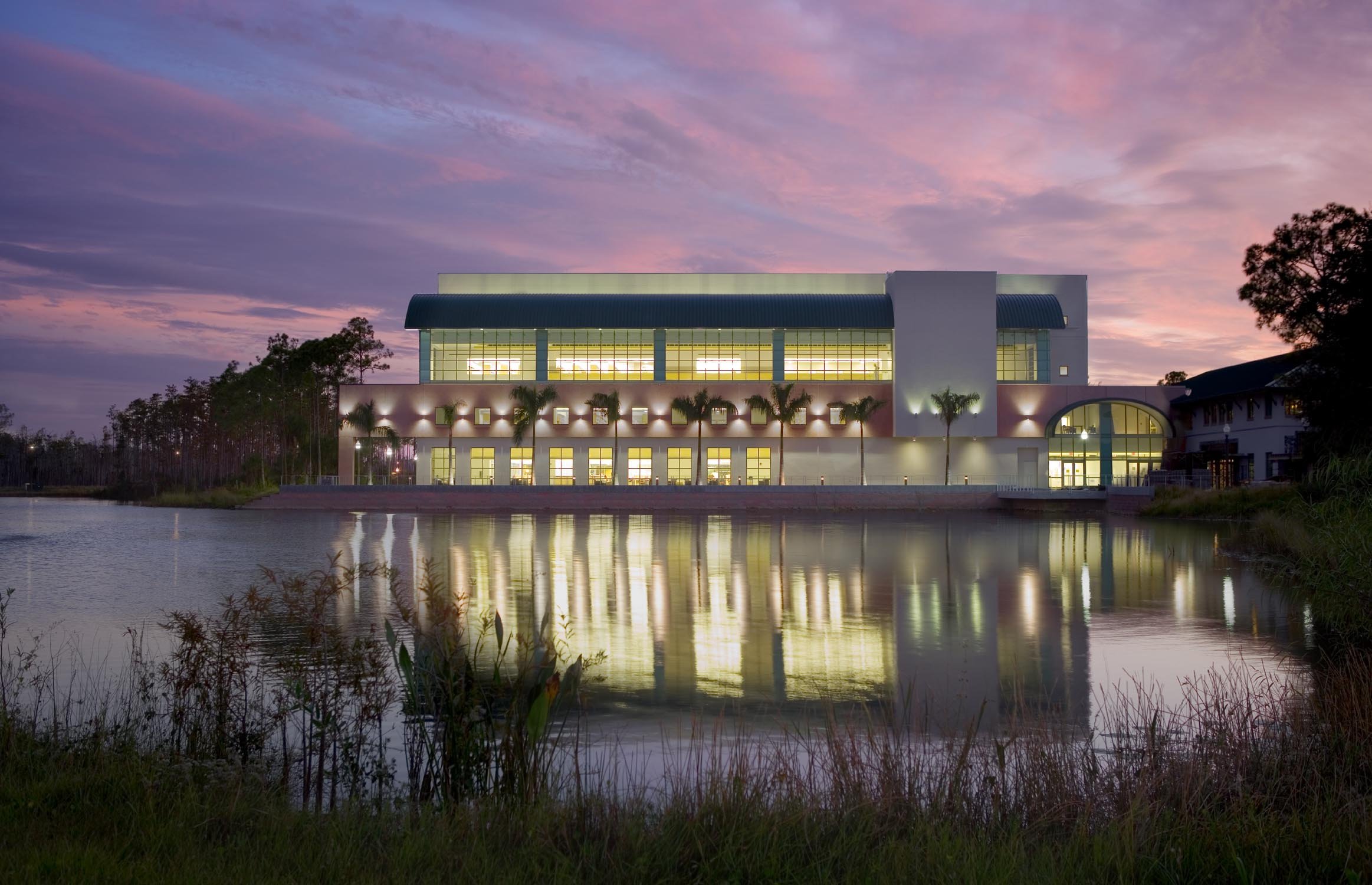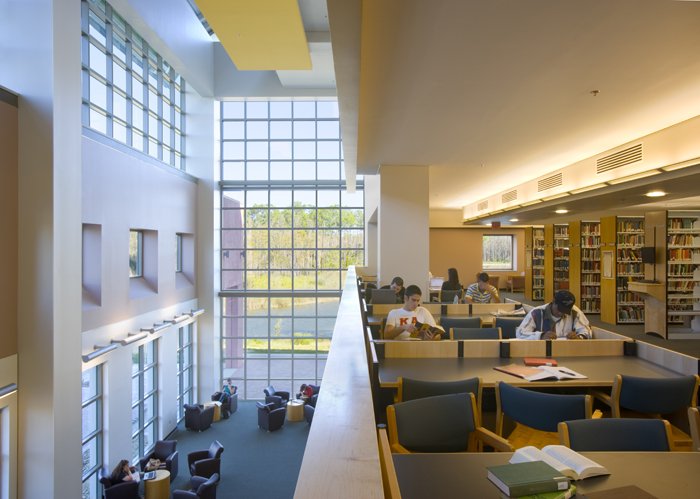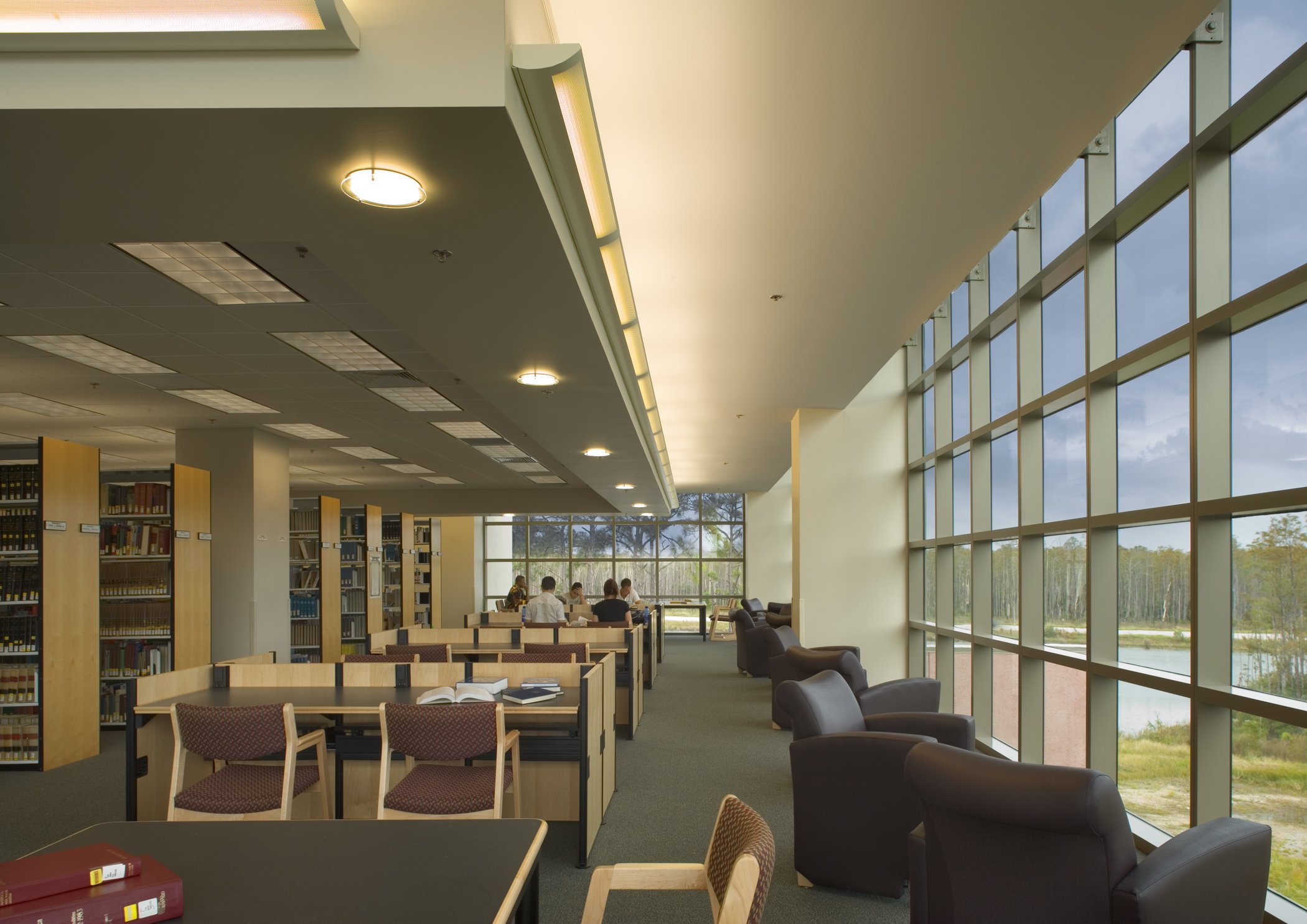
Florida Gulf Coast University Library
The building plans are generally organized around a central core of stack shelving looped with primary circulation, and perimeter reading rooms and lounges, each with expansive views to the lush campus landscape.
In order to reduce the apparent height of the Library Annex, the design expression accentuates the horizontal and wraps the four-story core with three story fenestration and ‘pull out’ program elements. The result, a new 95,000 sf Annex with a two-story arched main entry feature which also serves as a transition link to the remodeled 45,000 sf existing library.
PROJECT DETAILS
Location:
Fort Myers, Florida
Client:
Florida Gulf Coast University
Program:
Library
Building Area:
95,000sf
Awards:
2008 FEFPA First Place
2007 Southeast Construction Magazine Award of Merit






