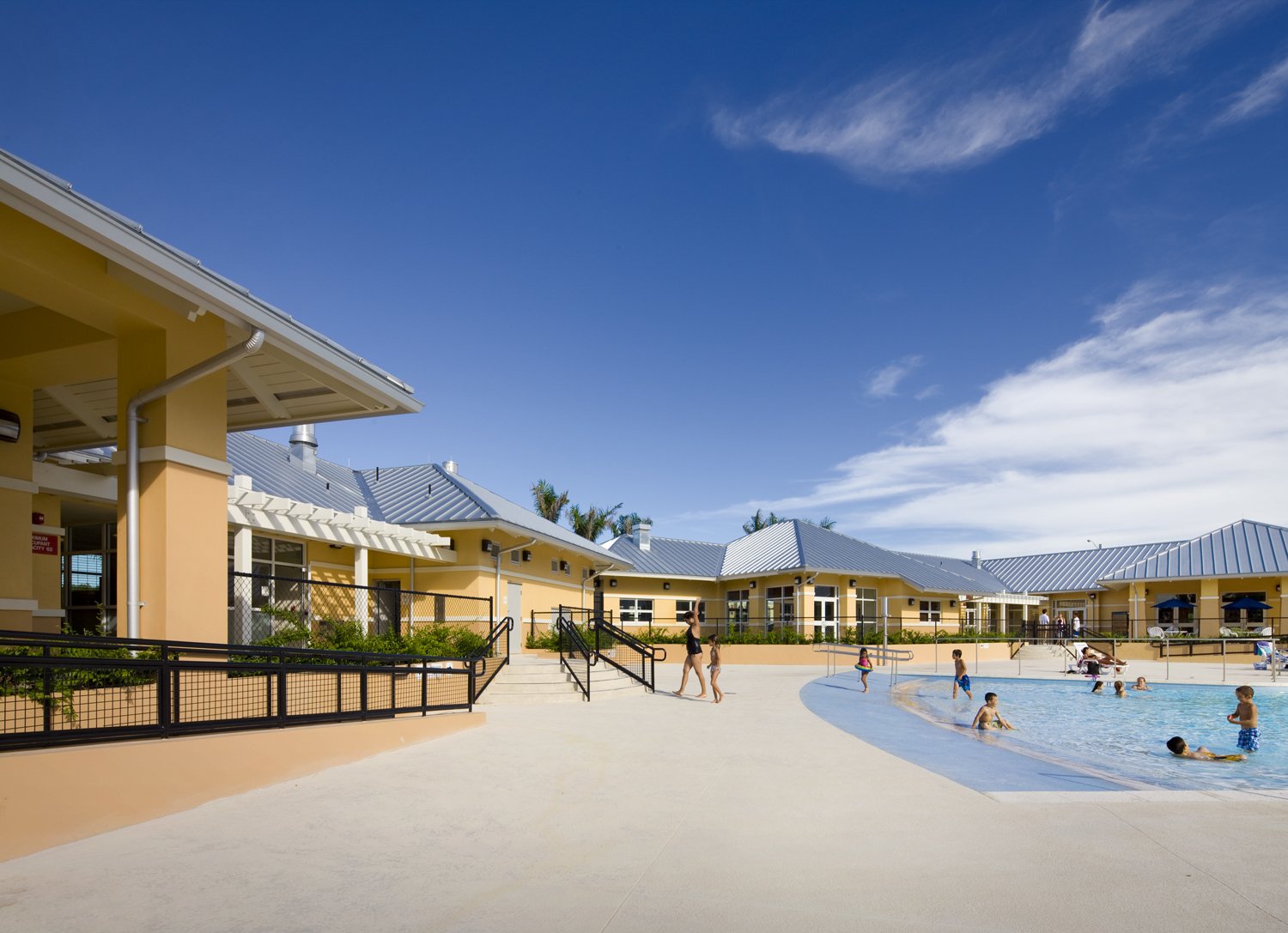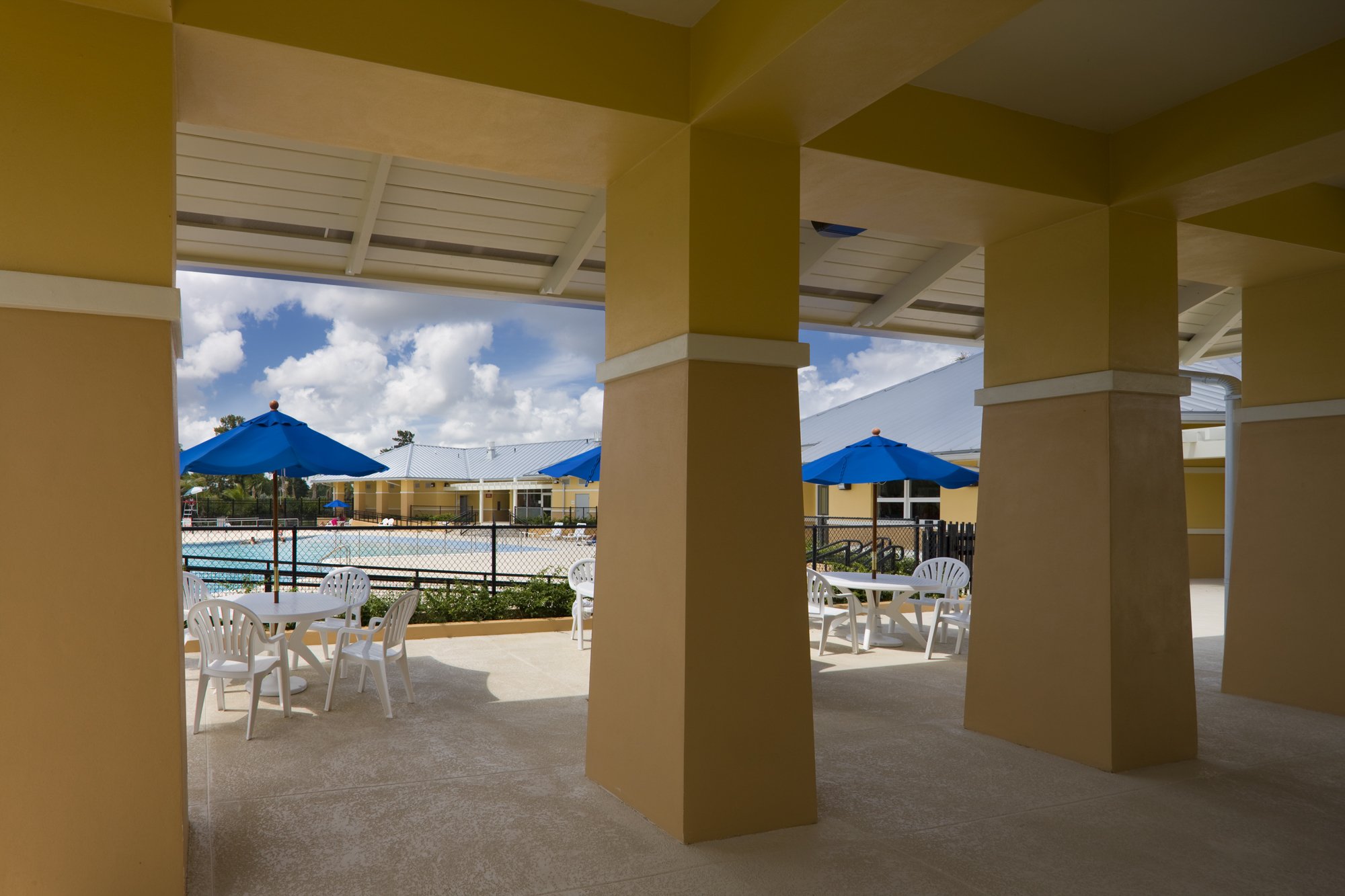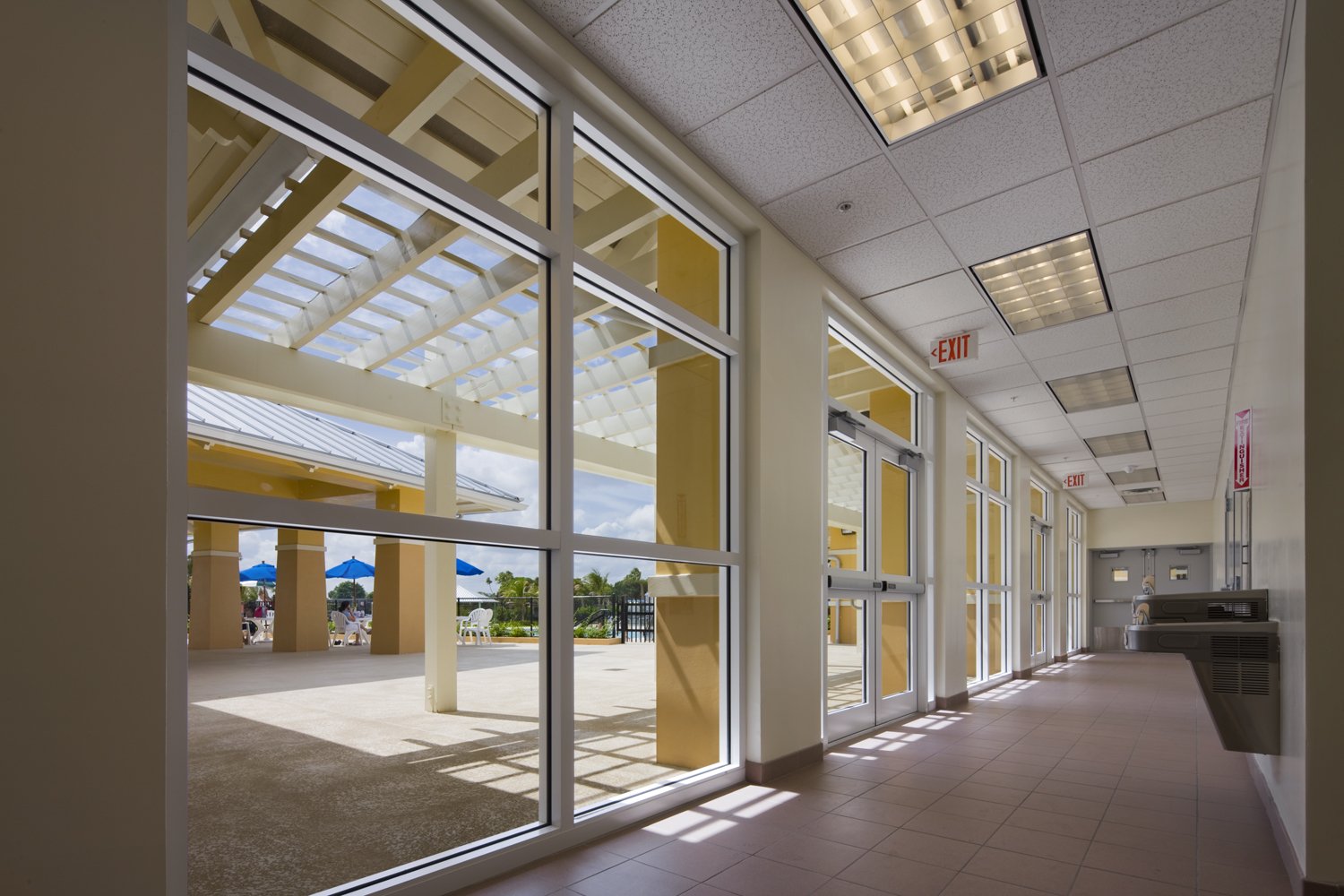
North Pointe Park Aquatic Center
The North Pointe Park of Miami project is comprised of three primary elements: the 7,300sf multipurpose community center, an adjacent public pool area support by a 4,000sf service building; and a public green space complete with a vita course and jogging trail. The Community Center program elements include an entry/reception hall; a multipurpose room capable of hosting sit down dinners for 115 patrons; a commercial kitchen; exercise/aerobics room; multiple meeting rooms; and restroom facilities.
The Public Pool area offers a 2,000sf splash pool for youth oriented aquatic play activities; and a large 6,500sf free form adult pool with lap lanes and a zero-depth entry feature for the physically impaired. The pool area is surrounded by a 20,000sf open deck environment and accessed through a pool building which houses toilet, shower, locker rooms, office space, concessions area, and a pool sanitation equipment room.
PROJECT DETAILS
Location:
Miami, Florida
Client:
Miami-Dade County Parks Recreation and Open Space
Year:
2010
Program:
Community and Aquatic Center





