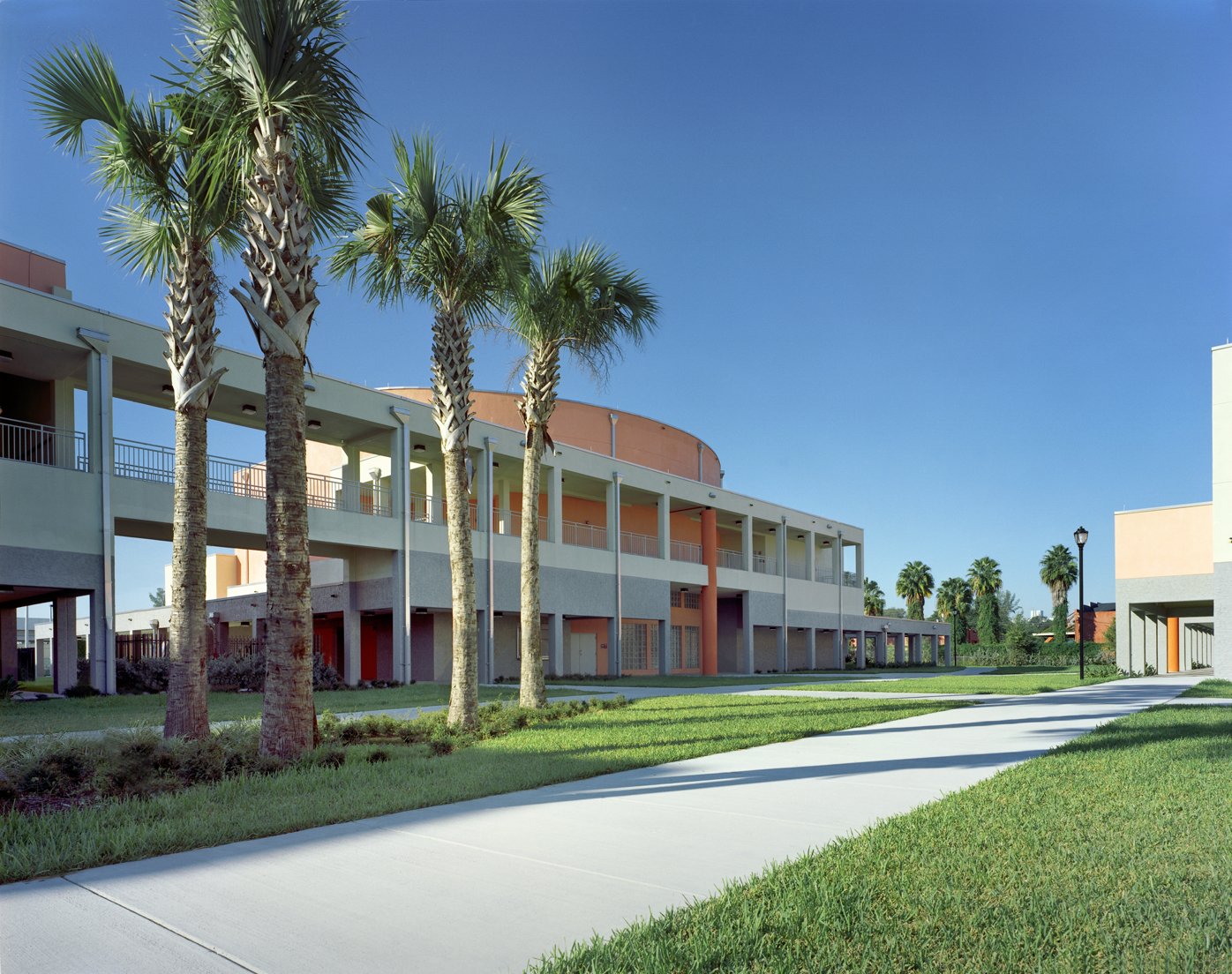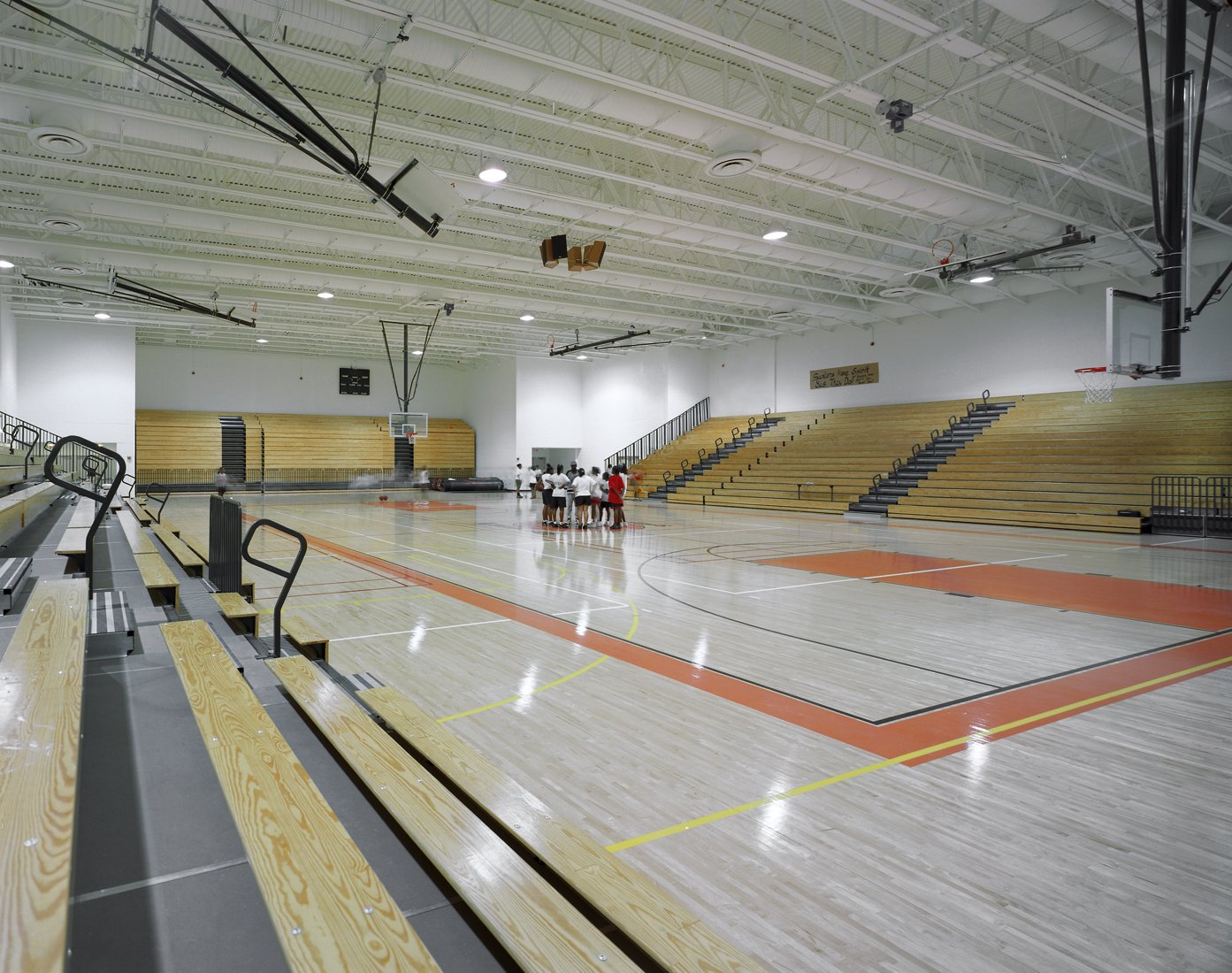
Booker T. Washington High School
The 22,000 square foot Gymnasium holds an NCAA compliant competition basketball court and bleacher seating for 2500 spectators. The court environment can also accommodate NFHS/NCAA volleyball, half-court basketball, badminton, and indoor soccer play. Additional program elements include a gymnastics and dance studio, a weight training room, toilet/shower/locker rooms, and a track and field environment accommodating football, soccer, and baseball. The design and construction of the 825-seat performing arts theater includes a thrust stage, balcony seating, scene shop, dressing rooms, a sound/lighting control booth and catwalk access to an array of theatric lighting. 3D computer modeling was employed to assure unobstructed sight lines were achieved for every seat in the house.
PROJECT DETAILS
Location:
Miami, Florida
Client:
Miami-Dade County Public Schools
Program:
School Renovation
Year:
2002





