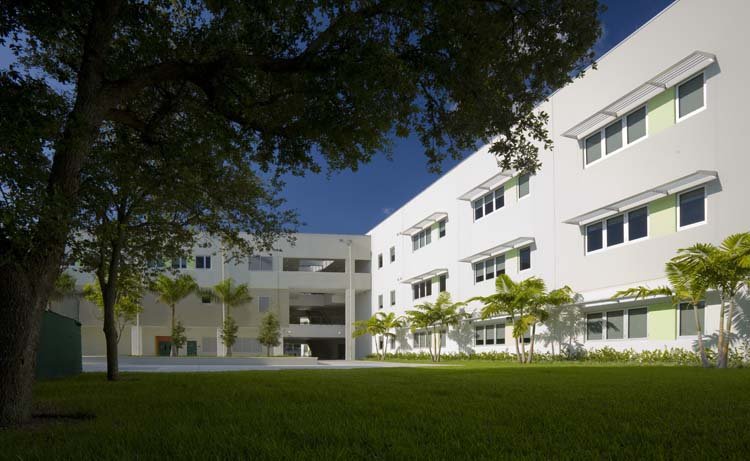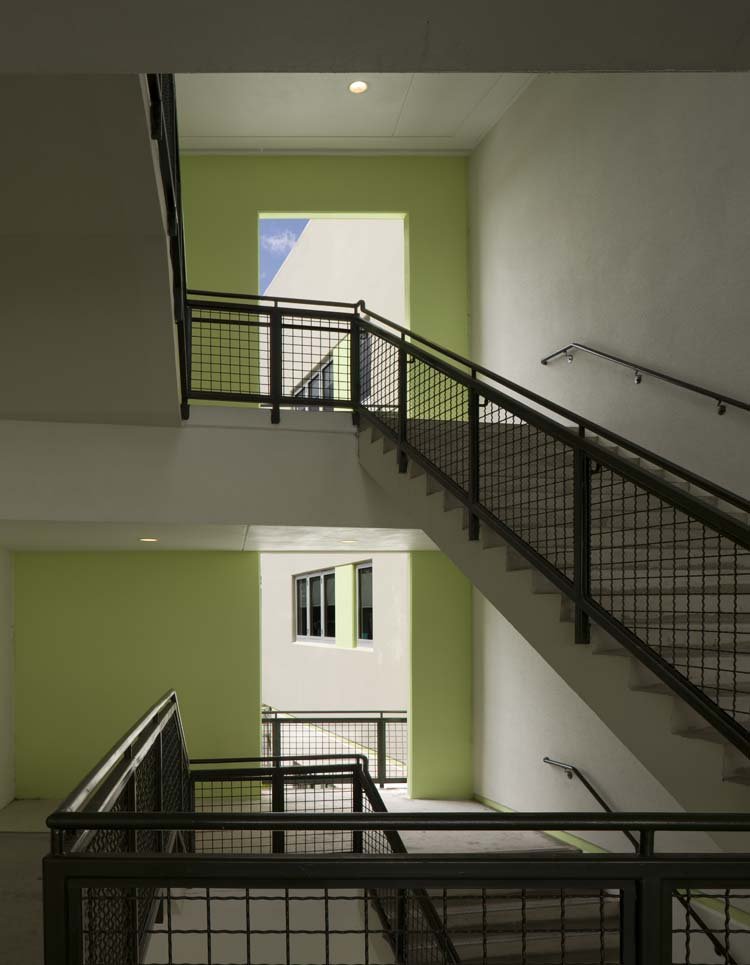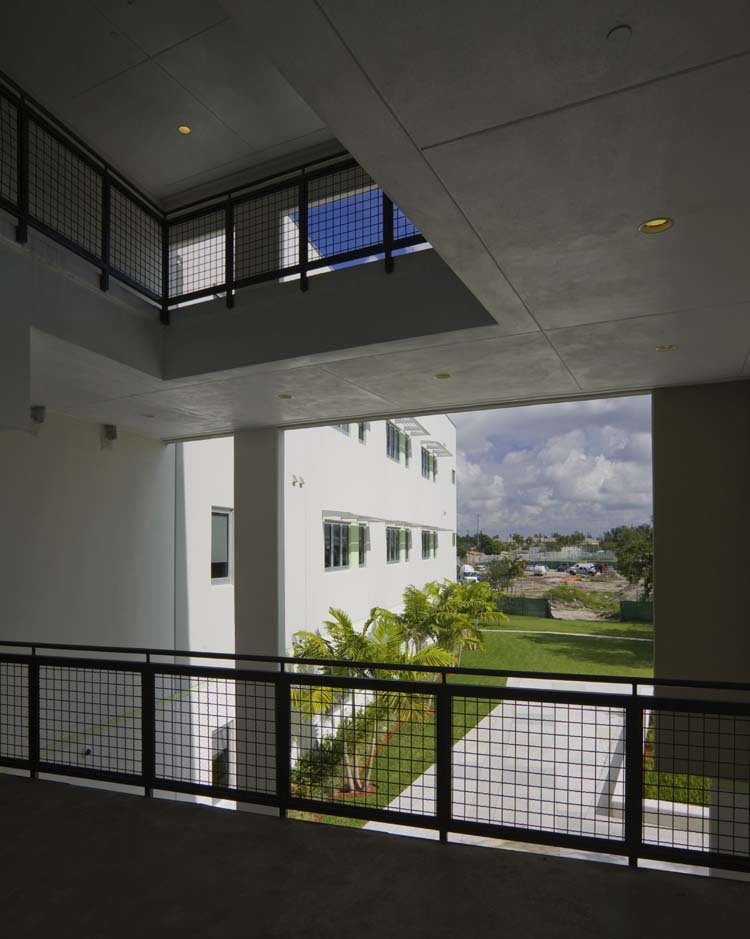
Miami Central High School
MC Harry was hired to conduct a campus-wide survey and to validate and quantify the scope of proposed renovations. The survey confirmed the need to pursue a phased replacement for much of the campus in lieu of large-scale renovation. MC Harry developed the campus wide master plan reflecting the school’s new academic organization plan. The final student enrollment will be 2,866 distributed among three new academic buildings. The full campus build-out will include a new gymnasium and athletic fields, a new auditorium, and administrative offices totaling approximately 340,000 square feet. The Phase I replacement includes a three-story classroom building with 41 classrooms; 9 laboratories; and a technology resource center. A key component of the project is the Automotive Repair and Auto Body Shops. The 4000 sf Auto Repair Shop includes 4 working bays with 1 scissor rack and three in-ground lifts. The 3900 sf Auto Body Shop includes 4 working bays with a downdraft paint spray booth, a structural alignment tower and 2 open bays for bodywork.
PROJECT DETAILS
Location:
Miami, Florida
Client:
Miami-Dade County Public Schools
Program:
School Building
Year:
2007-2008
Building Area:
89,000sf







