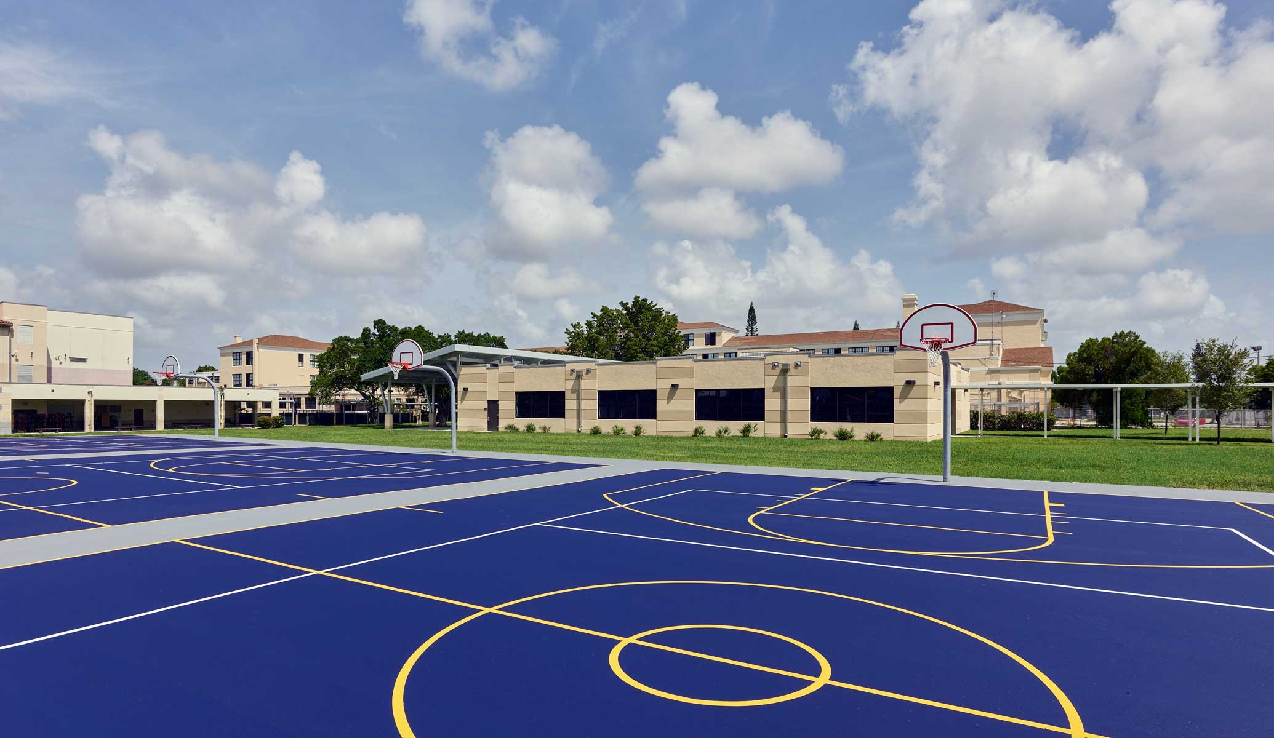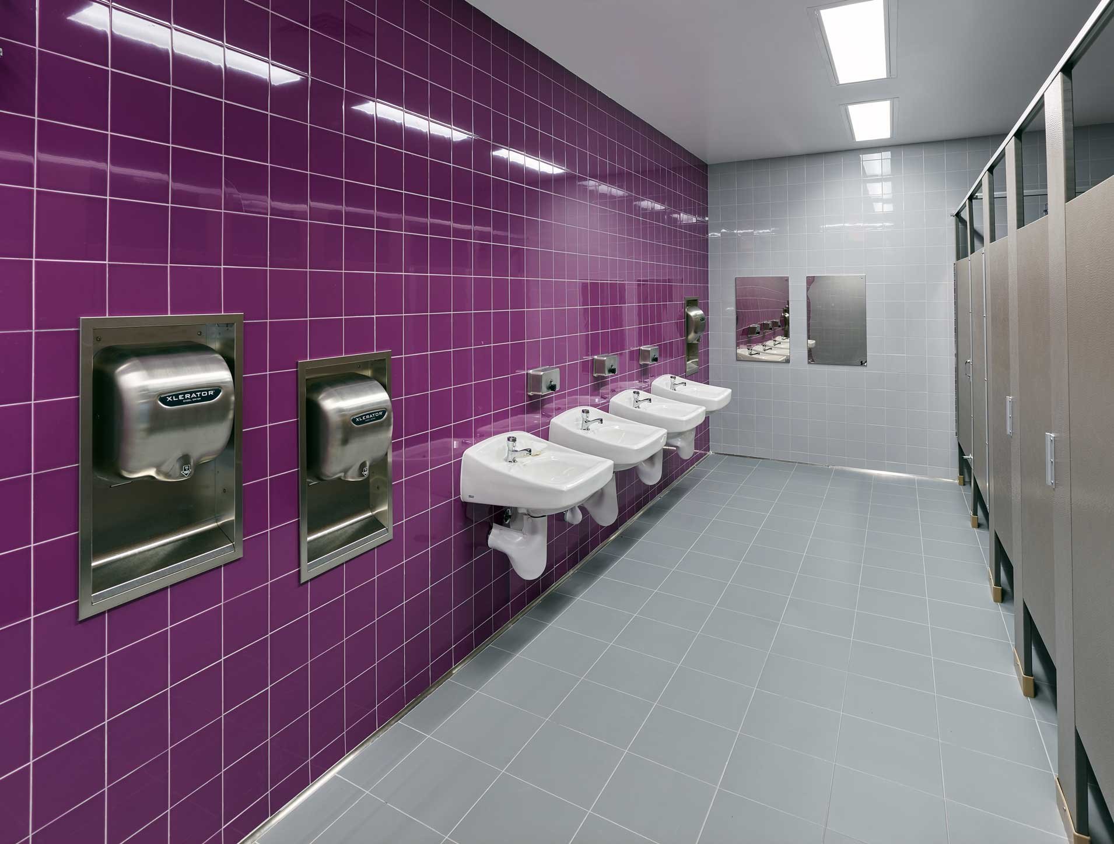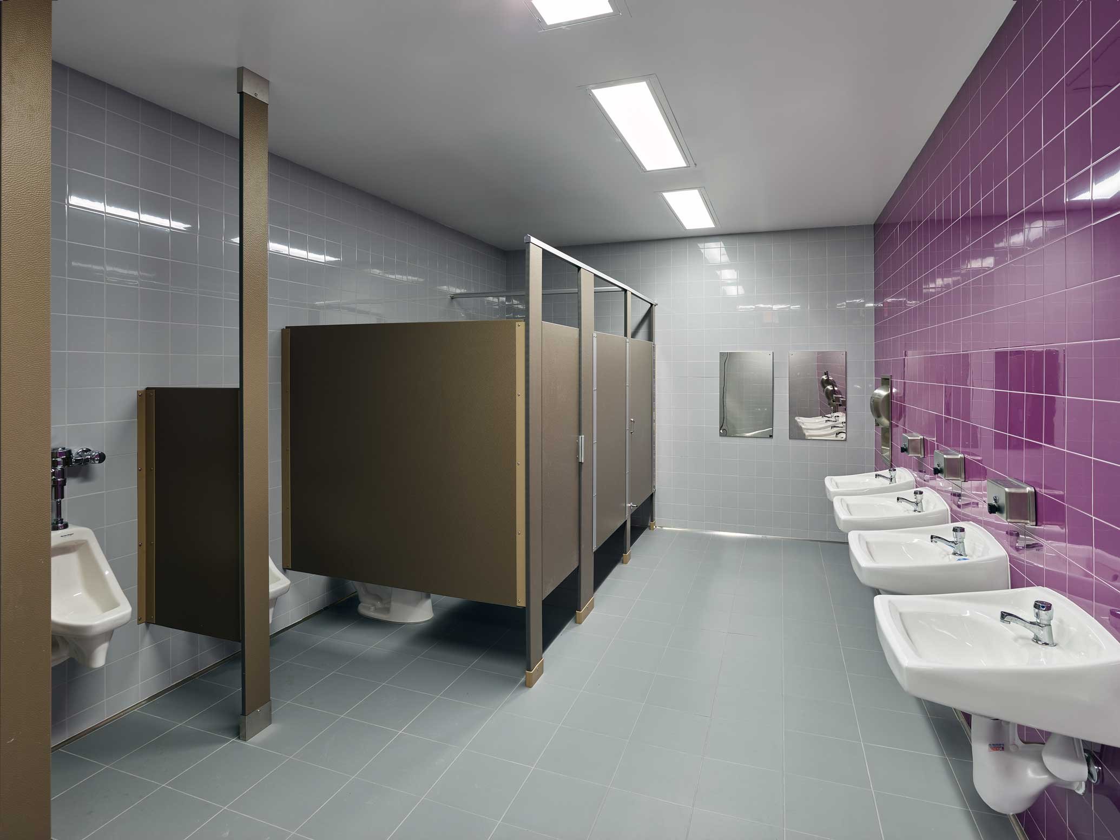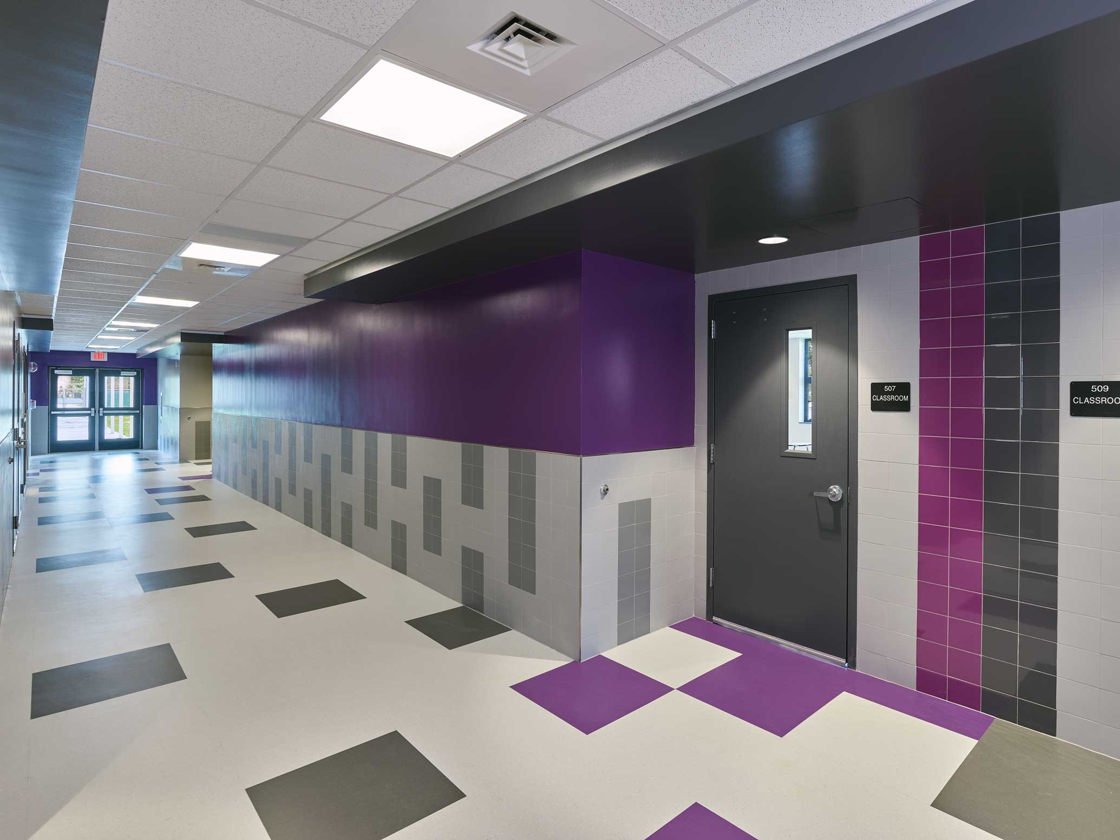
Shenandoah Middle School Addition
MCHarry was hired to create an addition to the school. They added anew 154 student station, 8,276.5 sf single story classroom building with a 2,410 sf attached PE shelter. The new building has 7 middle school classrooms, 2 group restrooms, 1 unisex staff restroom, 1 office and related MEP spaces. Additionally, 2 new sidewalk covered walkways, with one connecting to existing campus building and others to sidewalk on 19th Avenue. Includes demolition of existing sidewalks to accommodate new classroom building. Expansion of existing parking lot to create 18 additional spaces, landscaping at new building and parking and renovation of existing basketball courts.
PROJECT DETAILS
Location:
Miami, Florida
Client:
Miami Dade County Public Schools
Program:
Addition to the existing program






