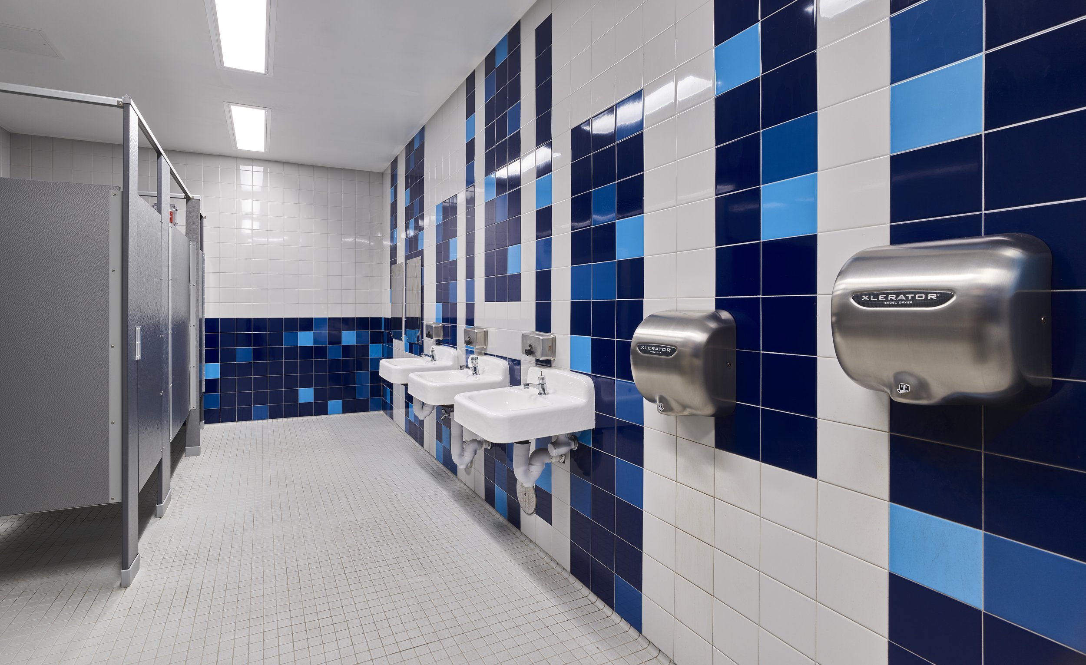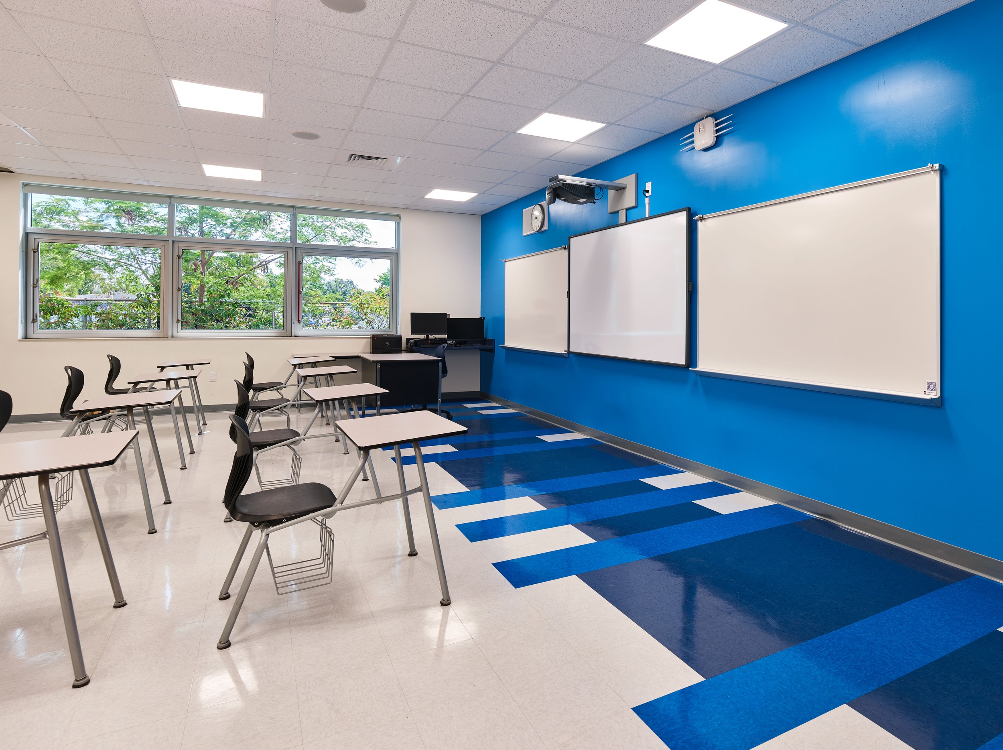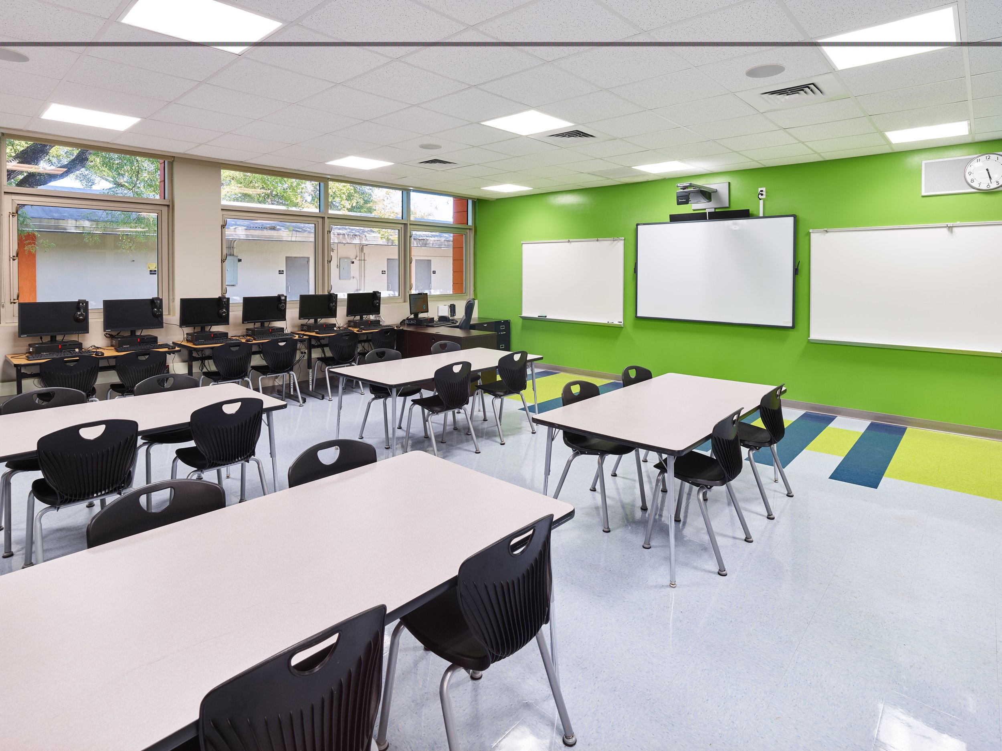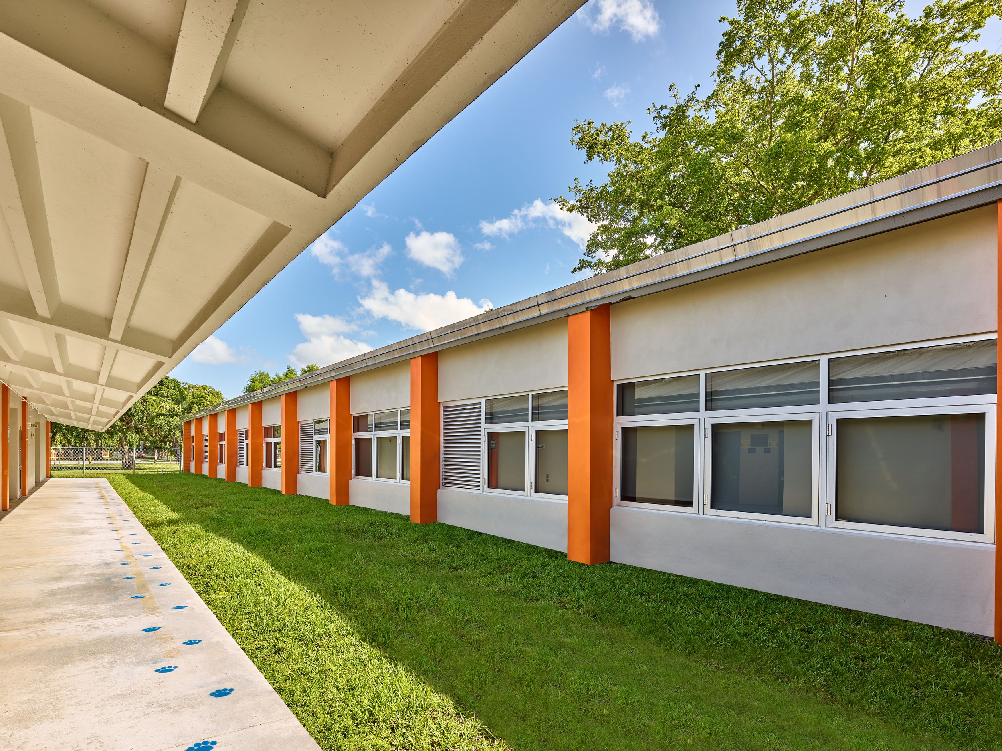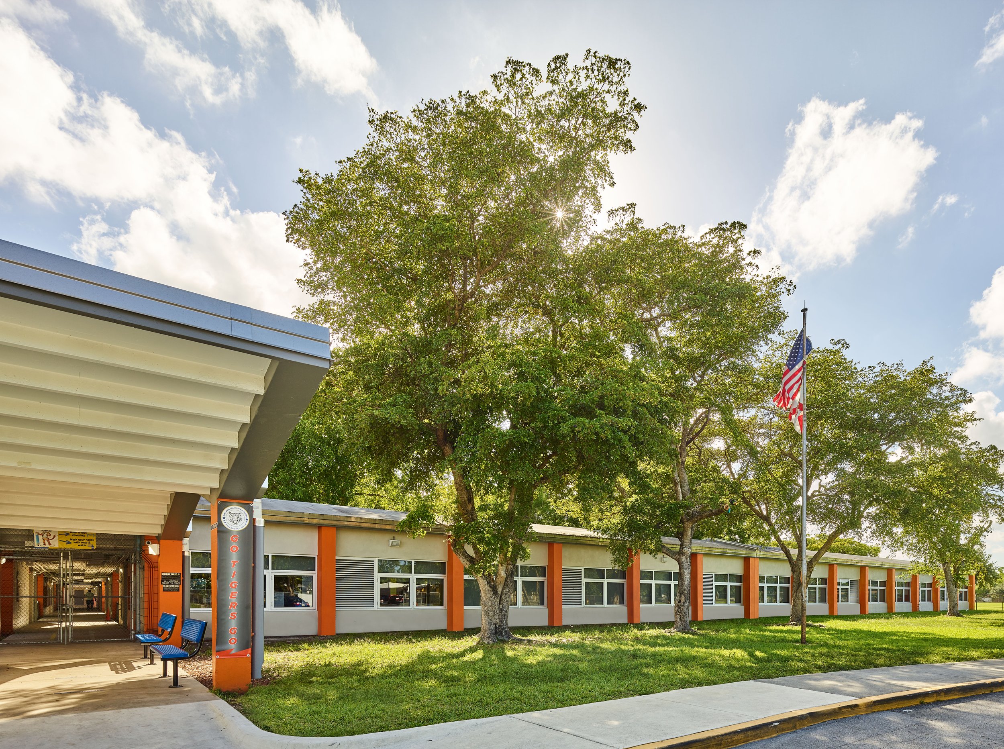
Benjamin Franklin K-8
New 198 student station, 8,800sf classroom building with 2,410sf attached PE shelter. New building has 9 middle school classrooms, 2 group restrooms, 1 office and related MEP spaces. It is connected to the existing campus via a new covered walk.
Work in the existing school comprised of remodeling and renovations to 40,000sf: Remodeling of 8 buildings on campus to include window replacement, new BARD units in classrooms, new HVAC in other areas, interior paint, new cabinetry. Conversion of existing administration (currently at center of the school) into Computer Lab and creating new administration out of 2 existing classrooms at the front of the school, thereby having a single point of entrance onto the campus and correctly having the Admin as the first entry point on the school. This, along with new parking, provides a safe and delineated main entrance to the school for visitors. Remodeling of 8 single restrooms from toilet rooms to full ADA compliant single restrooms. Remodeling of 3 group restrooms. Refinish wood floor at stage. Paint entire school, all buildings and structures, including concrete covered walks.
PROJECT DETAILS
Location:
Miami, Florida
Client:
Miami Dade County Public Schools
Program:
School Renovation
Year:
2017

