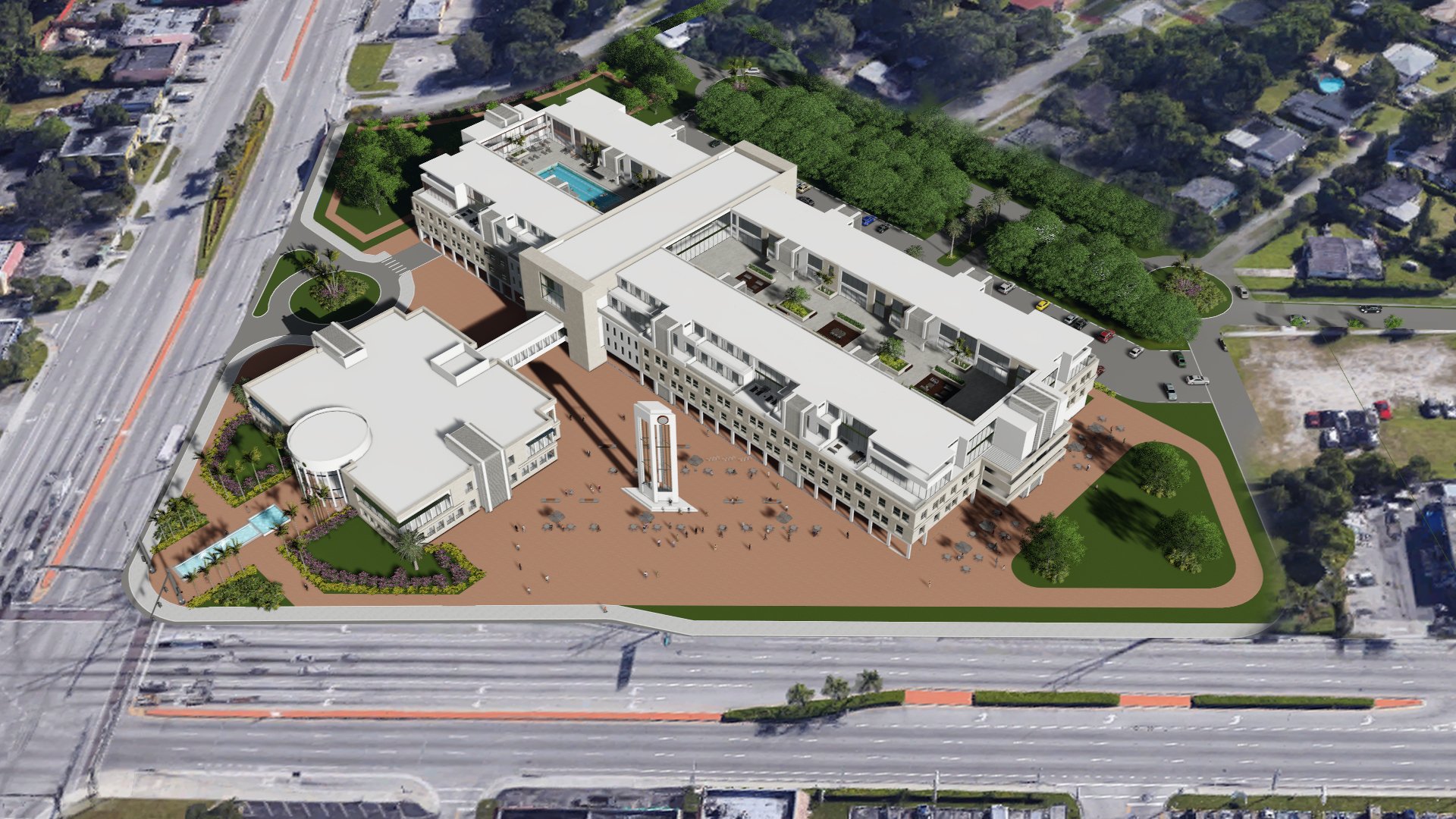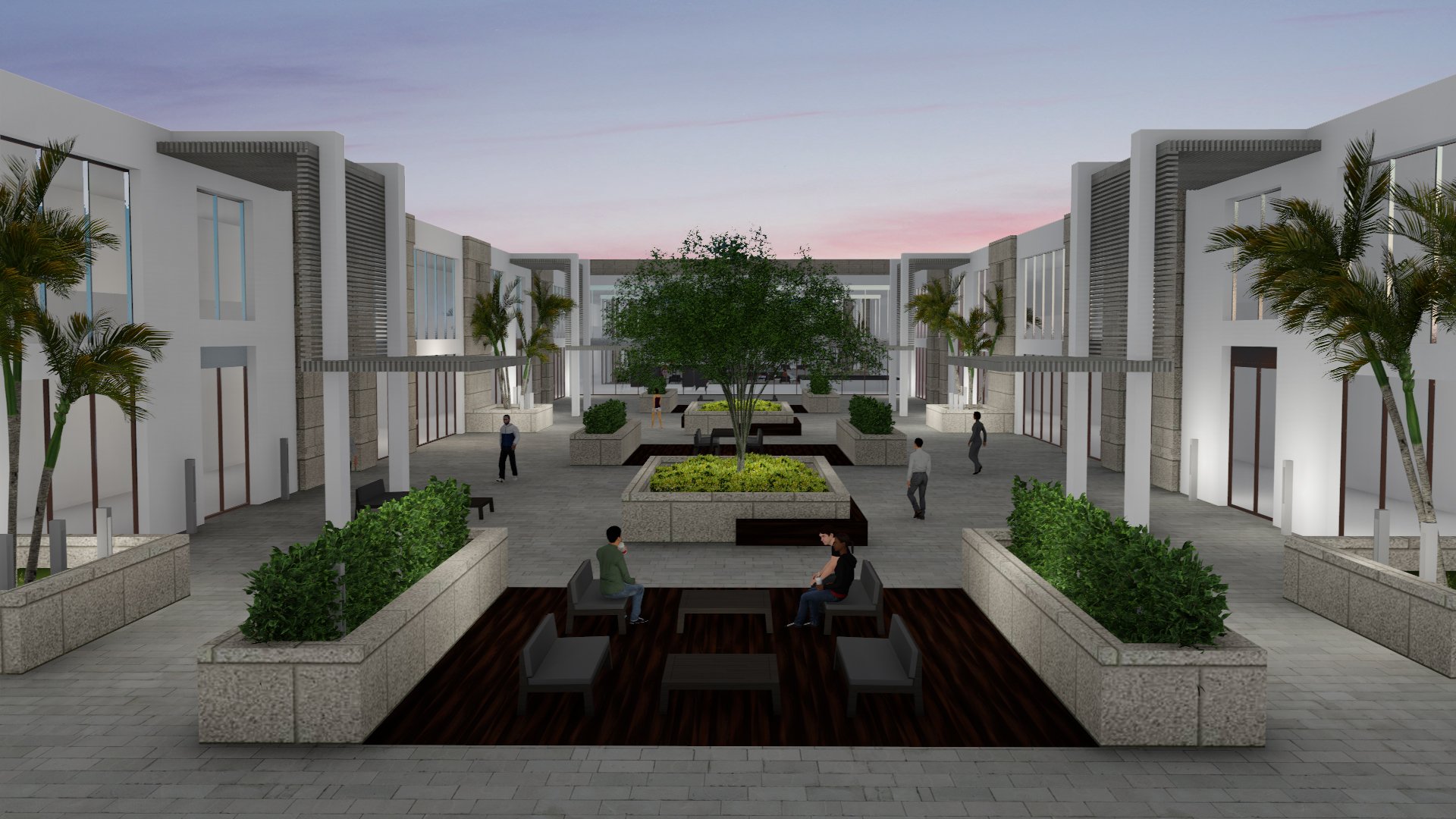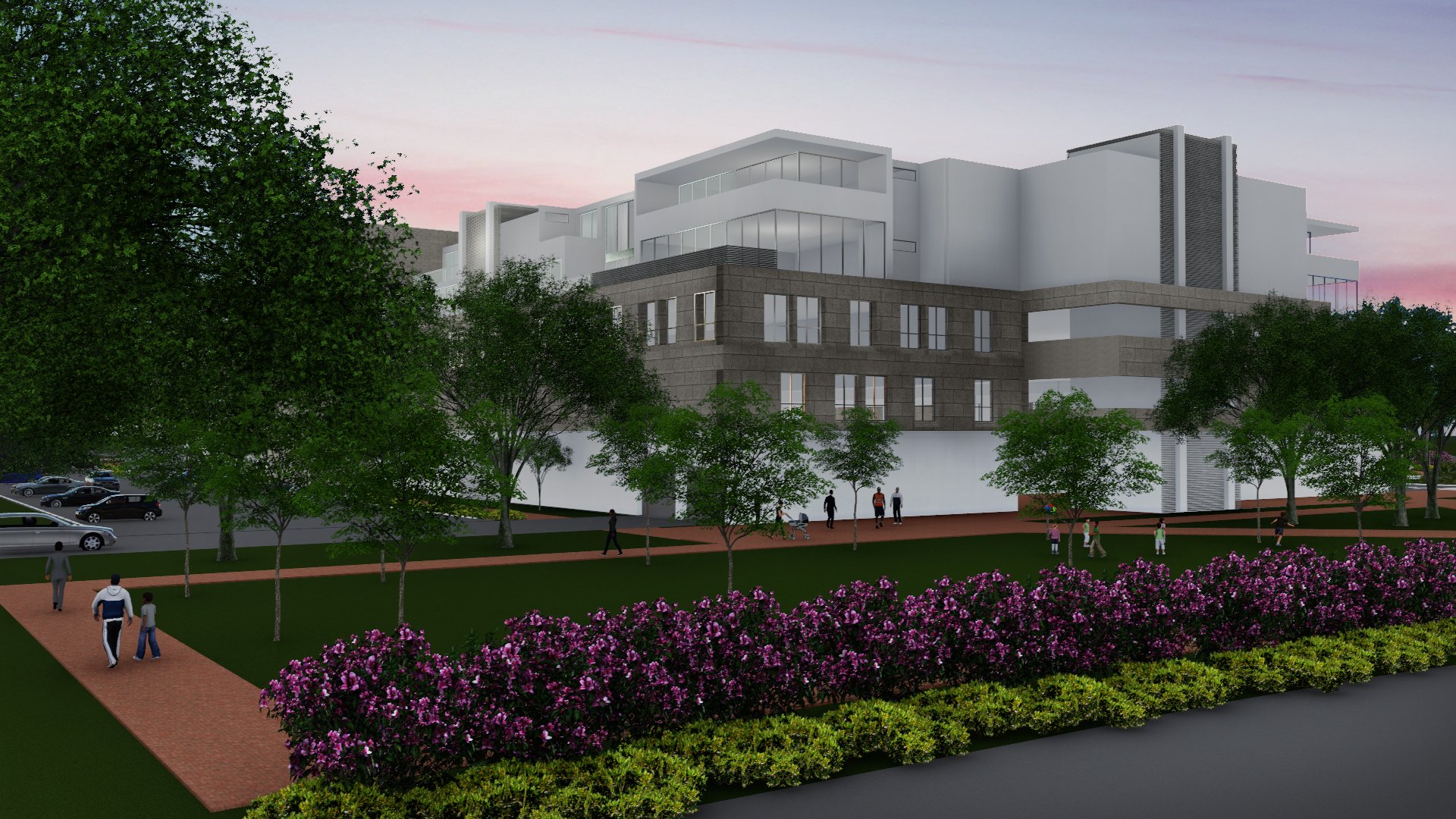
West Park Municipal Complex
The City of West Park Municipal Complex consists of a brand new 45,000 sf city hall, 55,000 sf of retail, garage with 530 parking spaces, and 50-60 residential apartment units. Aptly named ‘The City of Positive Progression’, the City has launched a strategic development program aimed at transforming this predominantly ‘bedroom community’ of 14,000 into a sustainable ‘hometown’ environment offering residents a quality of life with economic, social and environmental benefits; one that creates a strong sense of place and fosters civic pride. With these objectives in mind, the City engaged the planning and design services of M. C. Harry & Associates to conceive multiple scenarios for the development of a New City Hall Complex including a mixed-use public parking garage with revenue generating ground floor retail space; and a large landscaped public plaza and park environment to host special communitywide events.
PROJECT DETAILS
Location:
City of West Park, Florida
Client:
City of West Park
Program:
Master Plan







